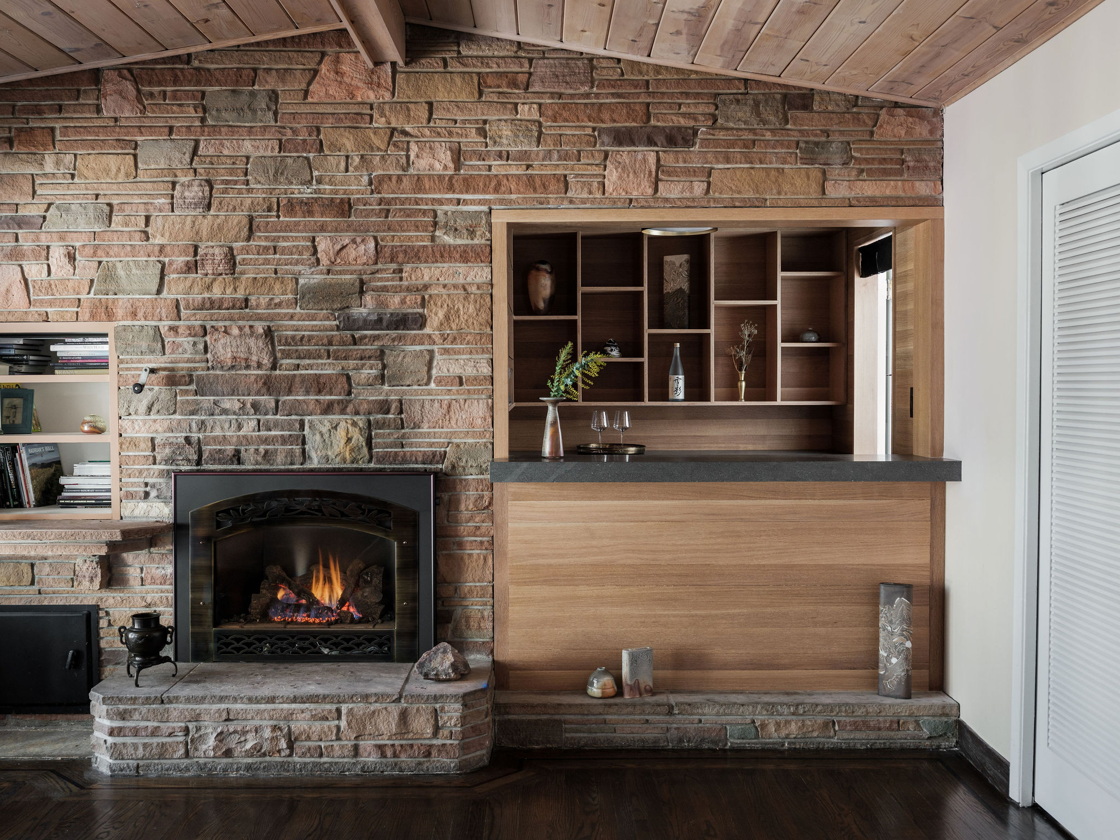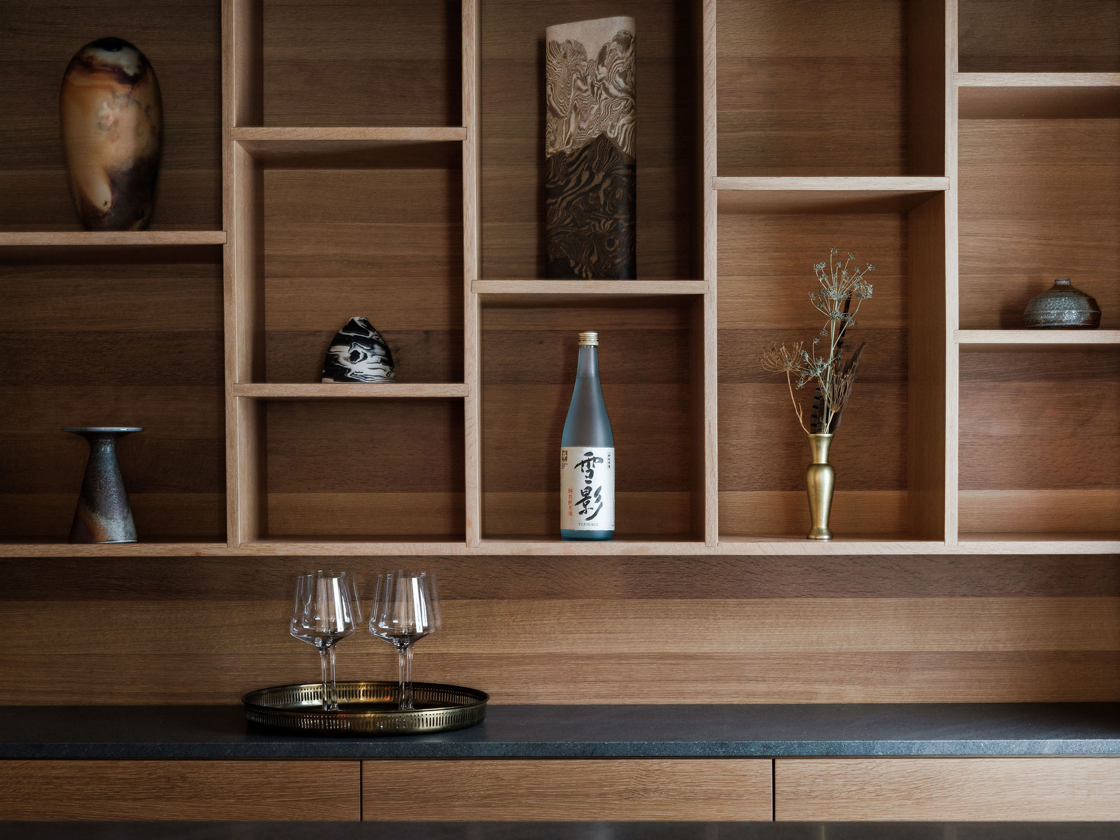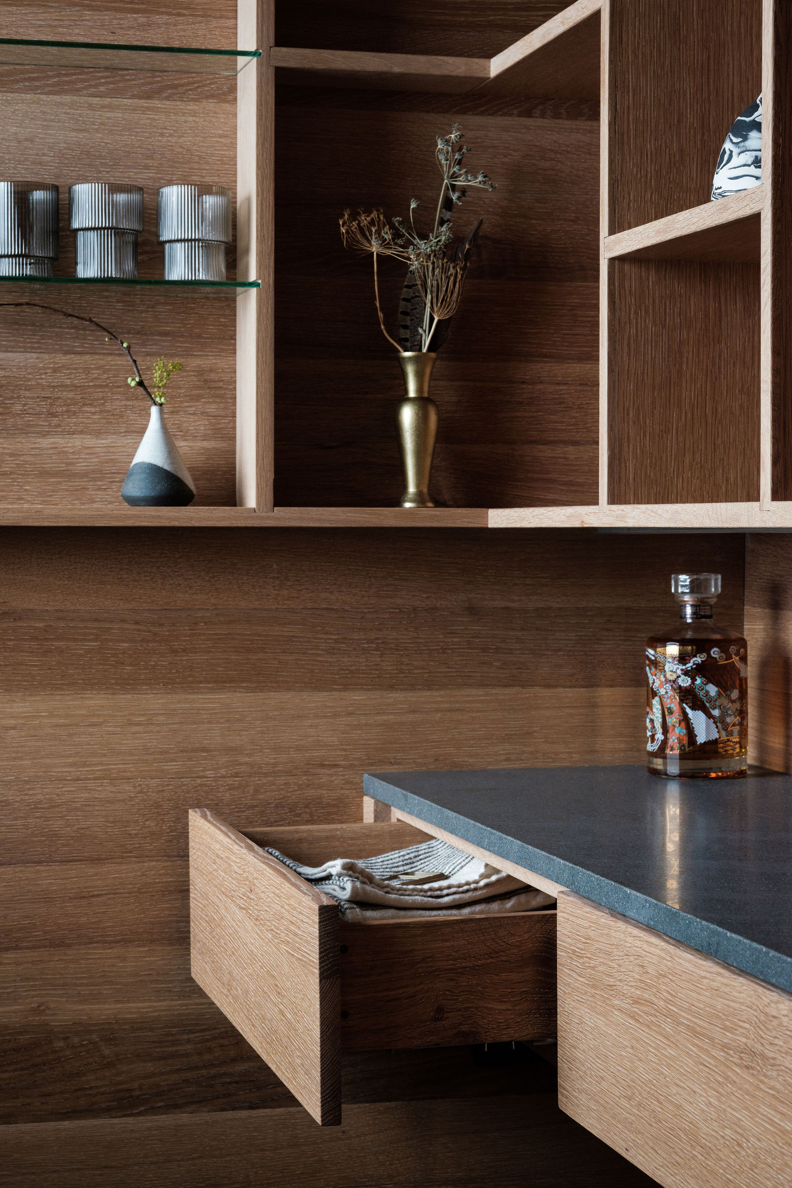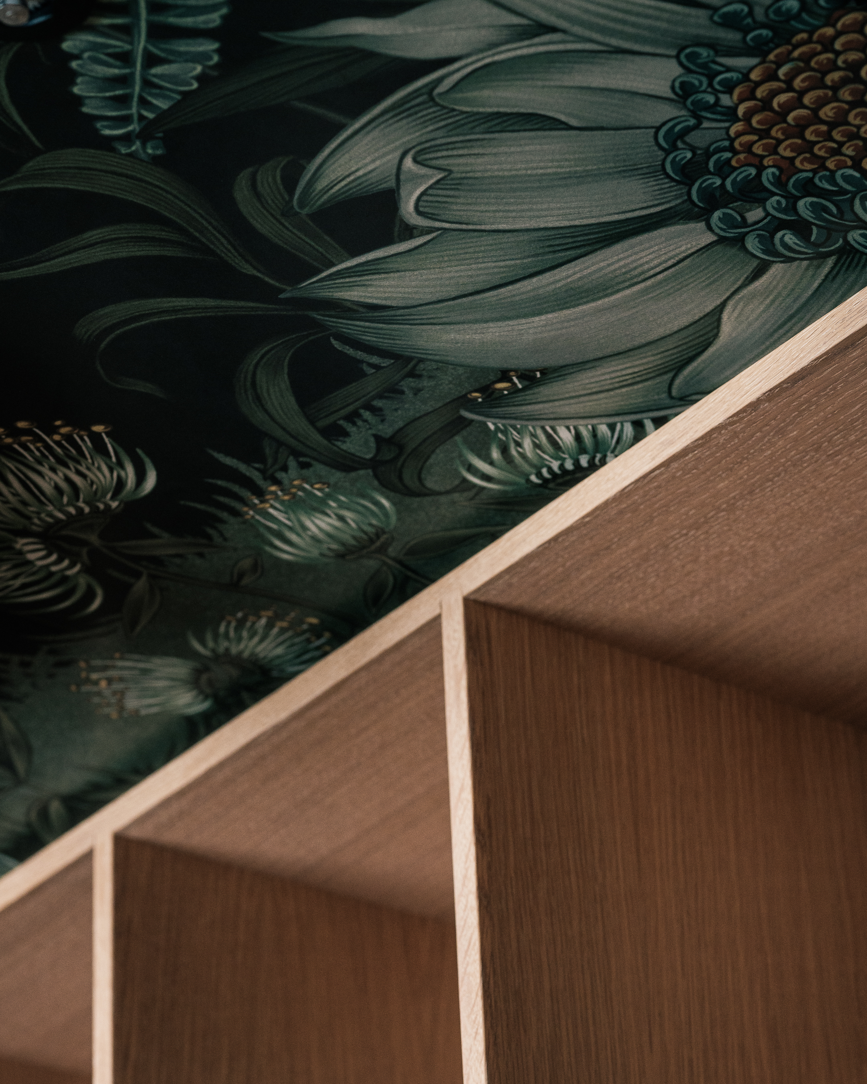
A Bar Up-do
Originally crafted in a late 1950’s Bay Area hillside home, this intimate-sized home bar has entertained a myriad of family members and guests. Throughout the 80’s and 90’s, it was in high demand as the owners enjoyed hosting gatherings in the heyday of their careers and family upbringing. After the kids moved out and the events slowed down, the owners decided to revive the spirit of what used to be a retro libation hub. They were looking for a design that was contemporary, simple, and warm – something they could enjoy in their golden years.
Embedded within an original stone firewall at the heart of the family room, the bar exudes a quiet charm. A study in White Oak and Basaltina Stone, an arrangement of 4” tongue & groove planks line the walls that locate the countertops and millwork. New additions incorporate upper cabinetry, a countertop and backsplash with an undermount sink and glass rinser, a sleek wine fridge and open storage below.
Above the fully rebuilt set of drawers and countertop hangs a hand-crafted frame with built in shelving that wraps the inside corner. Intricately placed, the piece is built in two sections, using the tongue & groove planks to guide the pieces into alignment. No shelf is continuous, instead creating movement and appealing proportions on display.
Below the drawers, custom-designed drink shelves highlight the owners' preferred drink selection, while above, the ceiling offers another delight in flight. A labor of love, this project relied on skilled carpentry and craftsmanship. Except for the countertops, backsplash, and wall covering, no adhesives were used in the project.
GC: JC General Contractors
Millwork: Psuedo Studios
Photography: Krescent Carasso Photography








